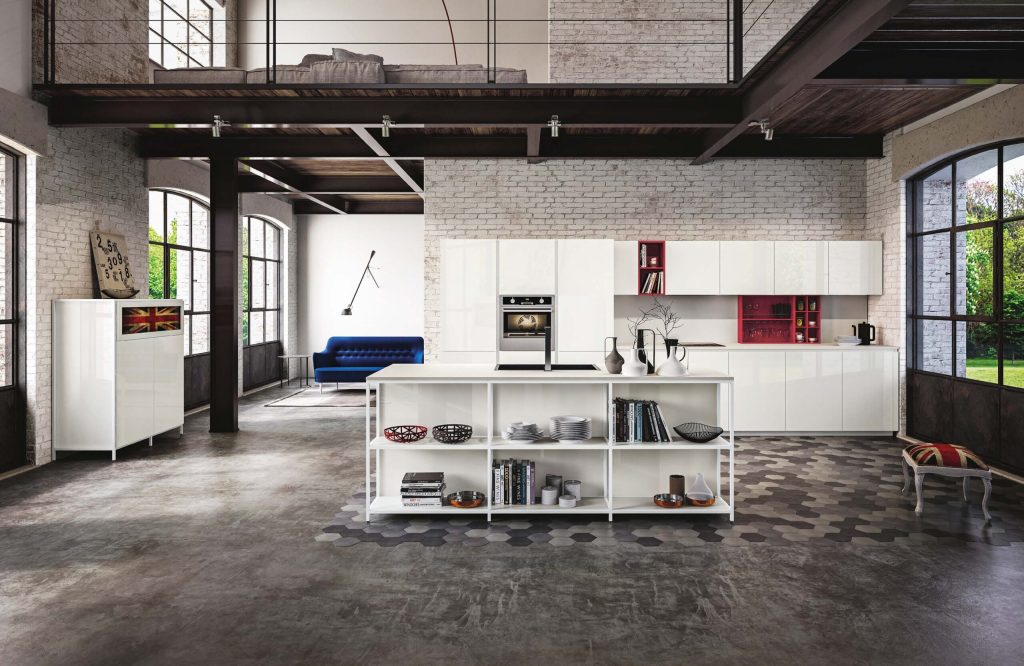Small Kitchen Designs
Having a small kitchen doesn’t mean that you can’t have a kitchen that’s both functional and aesthetically pleasing. In fact, when you rely on the Italian-trained designers at New York City-based Muretti, you’ll find a number of exciting ideas to create a visually stunning kitchen no matter how big or little it is. Following the latest trends in kitchen design, the Muretti design team creates custom-fit cabinets for any space, taking advantage of every useable corner. Visit the photo gallery or come to the showroom in Manhattan and Queens to talk to the designers about creating your next new kitchen.
What Is a Small Kitchen Remodel?
If your kitchen space is limited, that doesn’t mean it can’t be stylish or re-designed to make it seem much larger than it is. Kitchen space can be extremely limited, especially in smaller and older New York City houses and apartments. Creating a small kitchen design to enhance your unique situation is a skill that Muretti has been perfecting since 1995. Muretti designs kitchen layouts, bathroom designs and closet designs for remodeling projects and large new construction jobs.
Small kitchen designs take talented designers, backed by customized fabrication and expert installations. Muretti can do it all.
In every kitchen, bigger doesn’t always mean better. In fact, Muretti designers specialize in highlighting the benefits of having a little kitchen, developing techniques to maximize the use of the space that’s available and finding creative ways to make small kitchen design ideas work to benefit you.
What Are the Most Beneficial Ideas for Small Kitchen Remodel in NYC?
Muretti’s experienced team understand that a little kitchen can be designed in a way to compensate for its lack of space in a variety of creative ways. Many homes and apartments don’t have a large cooking space. They lack adequate room for extravagant countertops or high-tech smart appliances. Small kitchens also have an extremely limited amount of available storage space.
New kitchen builds or remodeling ideas for small kitchen spaces may include:
- Adding a small area for prep cooking
- Eliminating top cabinets to install shelves that provide open space and depth
- Making use of bar stools or breakfast nooks
- Using light fixtures that add plenty of light and contrast
- Maximizing cabinet space by keeping things organized
- Including the use of floating tables on unused walls to provide useful areas without taking up too much space
- Implementing an island or centerpiece that includes seating and stands out from the cabinets and appliances
- Using light colors, especially white, and adding plants and greenery to provide a lighter, airy appearance
- Finding a suitable smaller sink that that can be used for prep work
- Creating a mirrored backsplash above stoves or sinks
- Incorporating patterns on floors or the wall covering to enhance the décor
- Installing a hanging pot rack for your kitchen tools to save cabinet space
- Hanging wine racks or mugs on pins or cup racks
- Using concealed storage, like shelves inside of cabinets
- Relying on pantry baskets and bins to save cabinet space
How Can My Little Kitchen Feel like It Has More Room?
The best way to improve your overall experience with a small kitchen remodel in NYC is to incorporate a series of small design techniques that are relatively simple. There are a few ways to enhance your small kitchen design to make your little kitchen seem roomier than it is.
Muretti designers use techniques to provide greater results, such as:
- Using light colors on walls, countertops and cabinets for an expanded feel
- Adding accent lighting to create seemingly bigger spaces
- Creating custom tall kitchen cabinets to make ceilings appear higher
- Using all available space for organizing storage items
- Building glass-front cabinets to add visual depth
- Keeping as much floor space empty as possible
- Applying mirrored or reflective tiles
- Keeping as many windows as possible
Muretti designers strive to accommodate all your compact kitchen design needs by using quality creative ideas to build the right kitchen to fit your home.
There are some advantages to having a compact kitchen in NYC, such as:
- Leaving more room to add a separate dining area
- Allowing more space for other rooms to be bigger
- Saving money by using smaller, less expensive appliances
- Consolidating storage space to help you avoid buying unnecessary items
To get even more ideas and the custom kitchen you dream of, no matter the size of your kitchen space, visit the Muretti showroom in Manhattan and Queens or contact the design team for a consultation.









 environment
friendly
environment
friendly